Rivers Edge - Apartment Living in Waterbury, CT
About
Office Hours
Monday through Friday 9:00 AM to 6:00 PM. Saturday 10:00 AM to 5:00 PM.
Rivers Edge Apartment Homes offers a rare combination of quality, elegance, amenity and value that make it the premier gated community in the Waterbury, Danbury and New Haven areas. Designed with the charm of English Tudor architecture, Rivers Edge features meticulously landscaped grounds with beautiful flower gardens that offer you peace and serenity after a long day.
Relax at the community swimming pool during hot summer days, and forget about those heating bills in the winter, because your heat and water are included in the rent. Our well appointed residences feature spacious closets, wall-to-wall carpeting, a private balcony or patio, and large kitchens. The lushly landscaped community offers ample onsite parking, secure buildings with intercoms and laundry rooms in each building.
Rivers Edge Apartment Homes is conveniently located within walking distance of great shopping, restaurants, theaters and other lifestyle amenities. Just minutes from I-84, Route 8 and the University of Connecticut.
Specials
Limited Time Offer!
Valid 2024-05-14 to 2024-06-13
Up To $1000 Off Your First Month’s Rent On Select Apt Homes.
Restrictions apply. See office for details.
Floor Plans
0 Bedroom Floor Plan
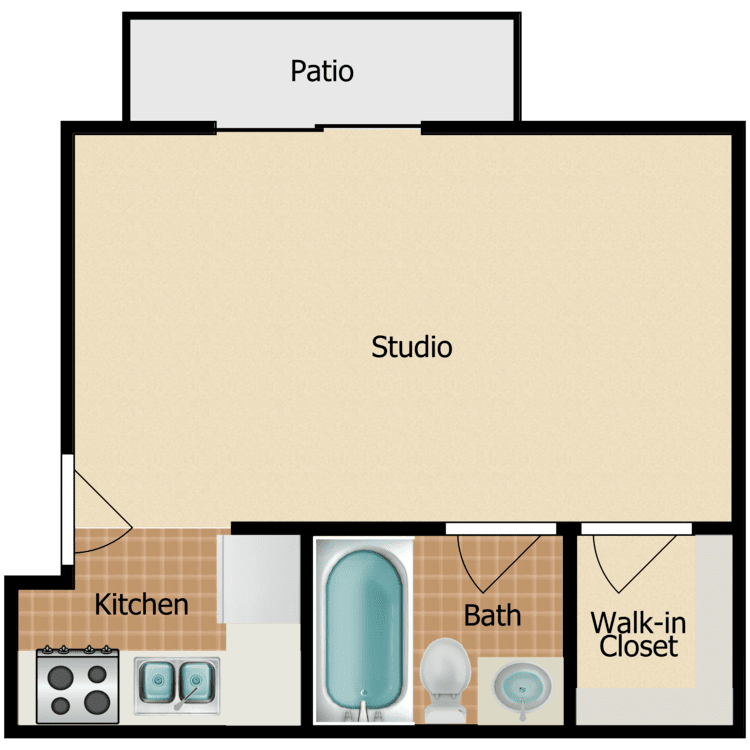
The Essex
Details
- Beds: Studio
- Baths: 1
- Square Feet: 400
- Rent: Call for details.
- Deposit: Call for details.
Floor Plan Amenities
- Spacious Studio, One & Two Bedroom Apartment Homes in Charming Tudor-style Buildings
- Open Concept Living Areas with Dining Room
- Well-equipped Kitchen with Pantry, New Cabinetry & Countertops *
- Spacious Walk-in Closets & Linen Cabinets *
- Private Balcony or Patio
- Plush Carpet in Living Areas
- Nest Thermostats
- Vaulted Ceilings *
* in select apartment homes
1 Bedroom Floor Plan
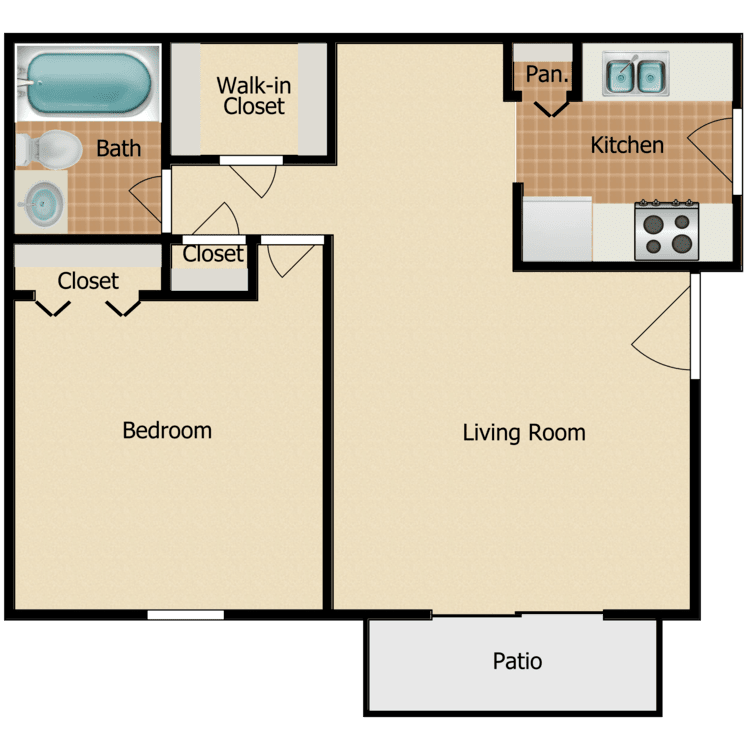
The Crownbrook
Details
- Beds: 1 Bedroom
- Baths: 1
- Square Feet: 559
- Rent: Call for details.
- Deposit: Call for details.
Floor Plan Amenities
- Spacious Studio, One & Two Bedroom Apartment Homes in Charming Tudor-style Buildings
- Open Concept Living Areas with Dining Room
- Well-equipped Kitchen with Pantry, New Cabinetry & Countertops *
- Spacious Walk-in Closets & Linen Cabinets *
- Private Balcony or Patio
- Plush Carpet in Living Areas
- Nest Thermostats
- Vaulted Ceilings *
* in select apartment homes
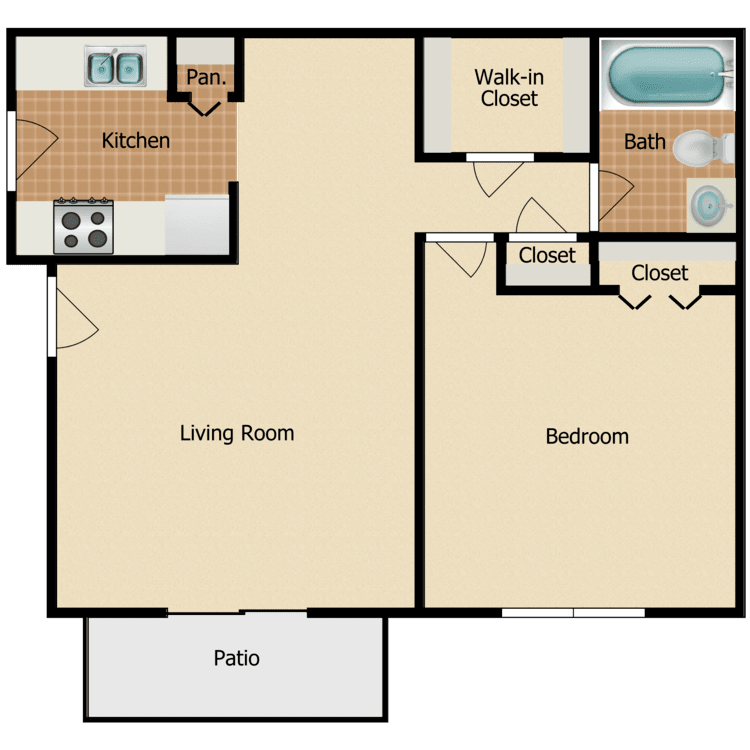
The Melrose
Details
- Beds: 1 Bedroom
- Baths: 1
- Square Feet: 680
- Rent: $1437-$1598
- Deposit: Call for details.
Floor Plan Amenities
- Spacious Studio, One & Two Bedroom Apartment Homes in Charming Tudor-style Buildings
- Open Concept Living Areas with Dining Room
- Well-equipped Kitchen with Pantry, New Cabinetry & Countertops *
- Spacious Walk-in Closets & Linen Cabinets *
- Private Balcony or Patio
- Plush Carpet in Living Areas
- Nest Thermostats
- Vaulted Ceilings *
* in select apartment homes
Floor Plan Photos
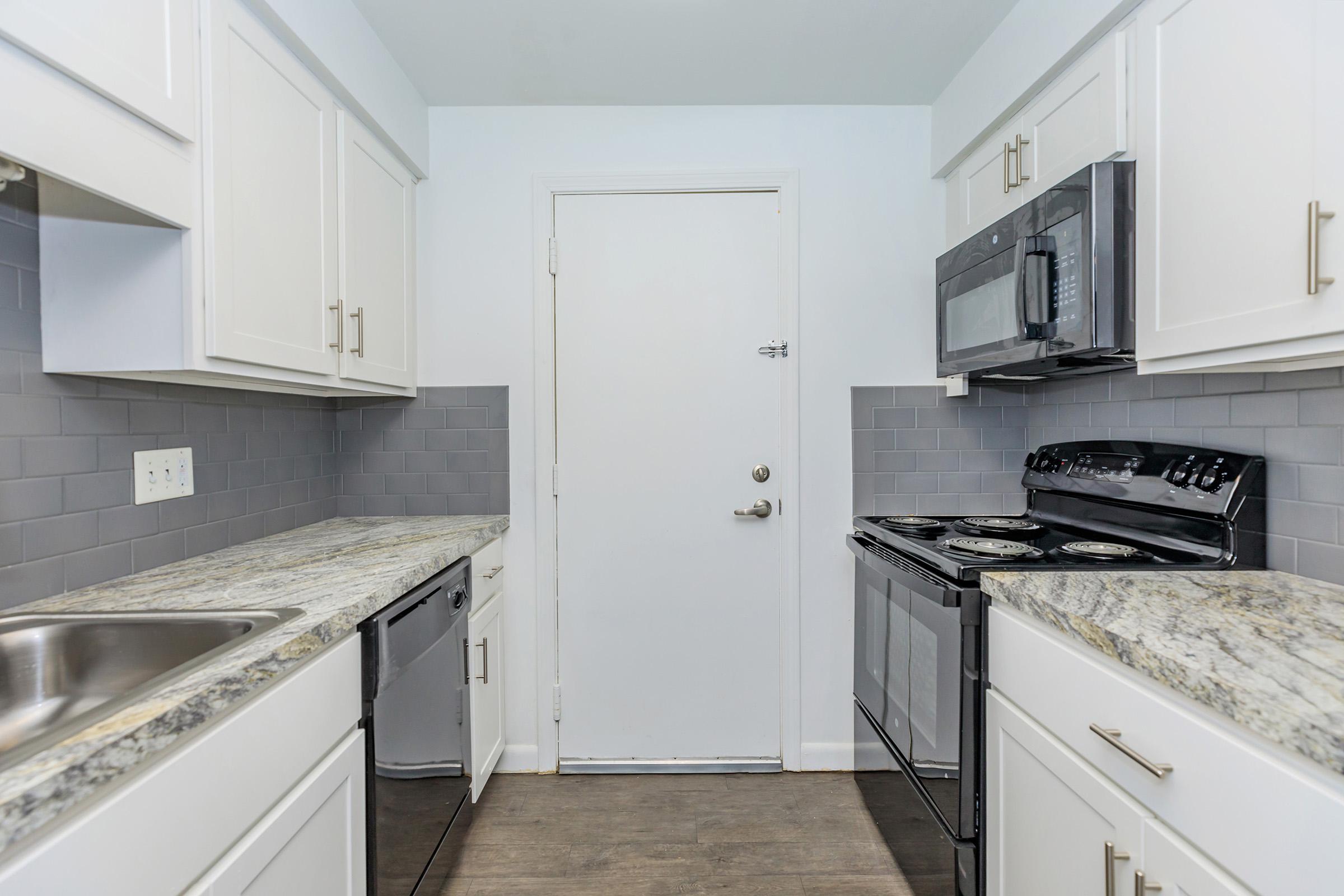
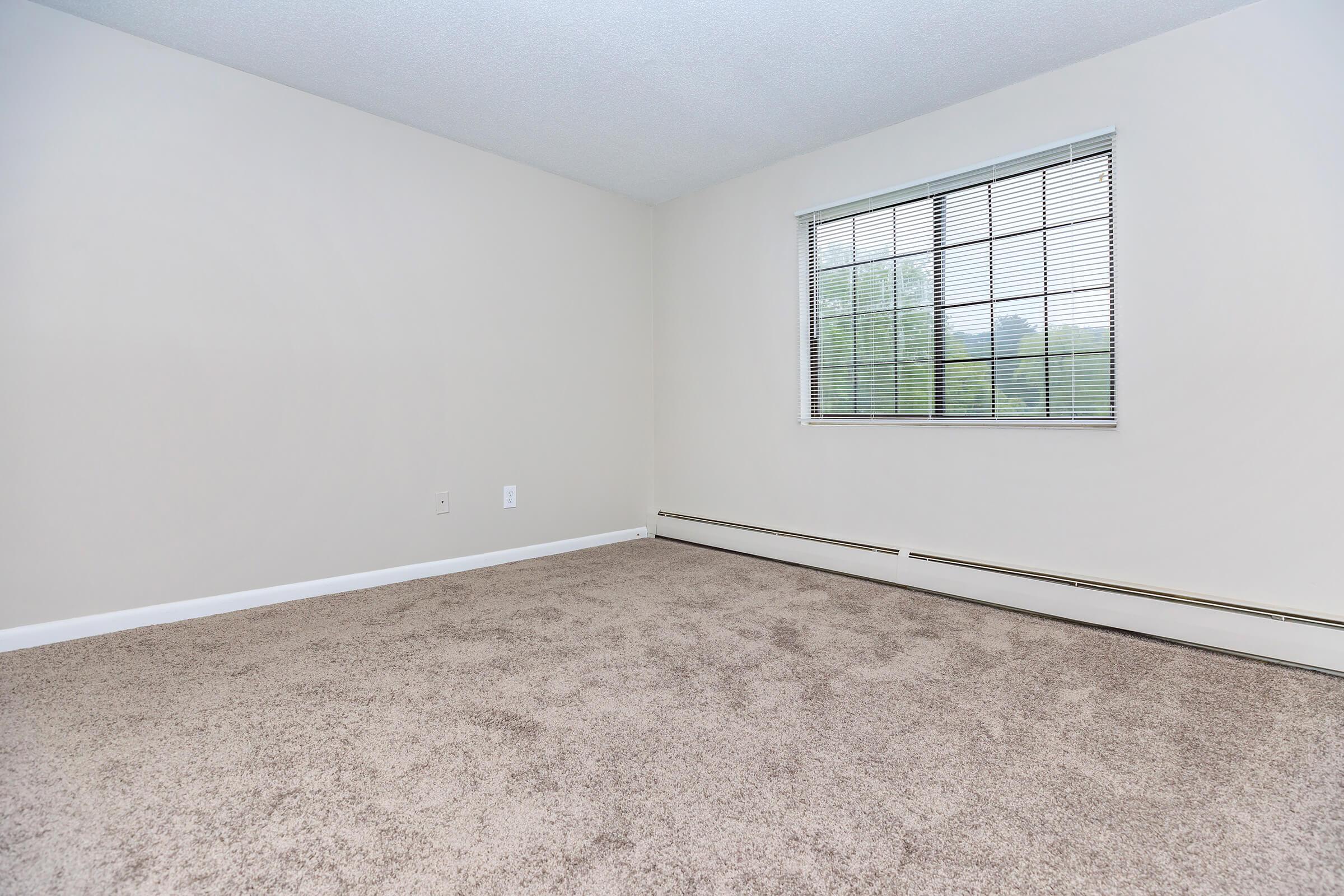
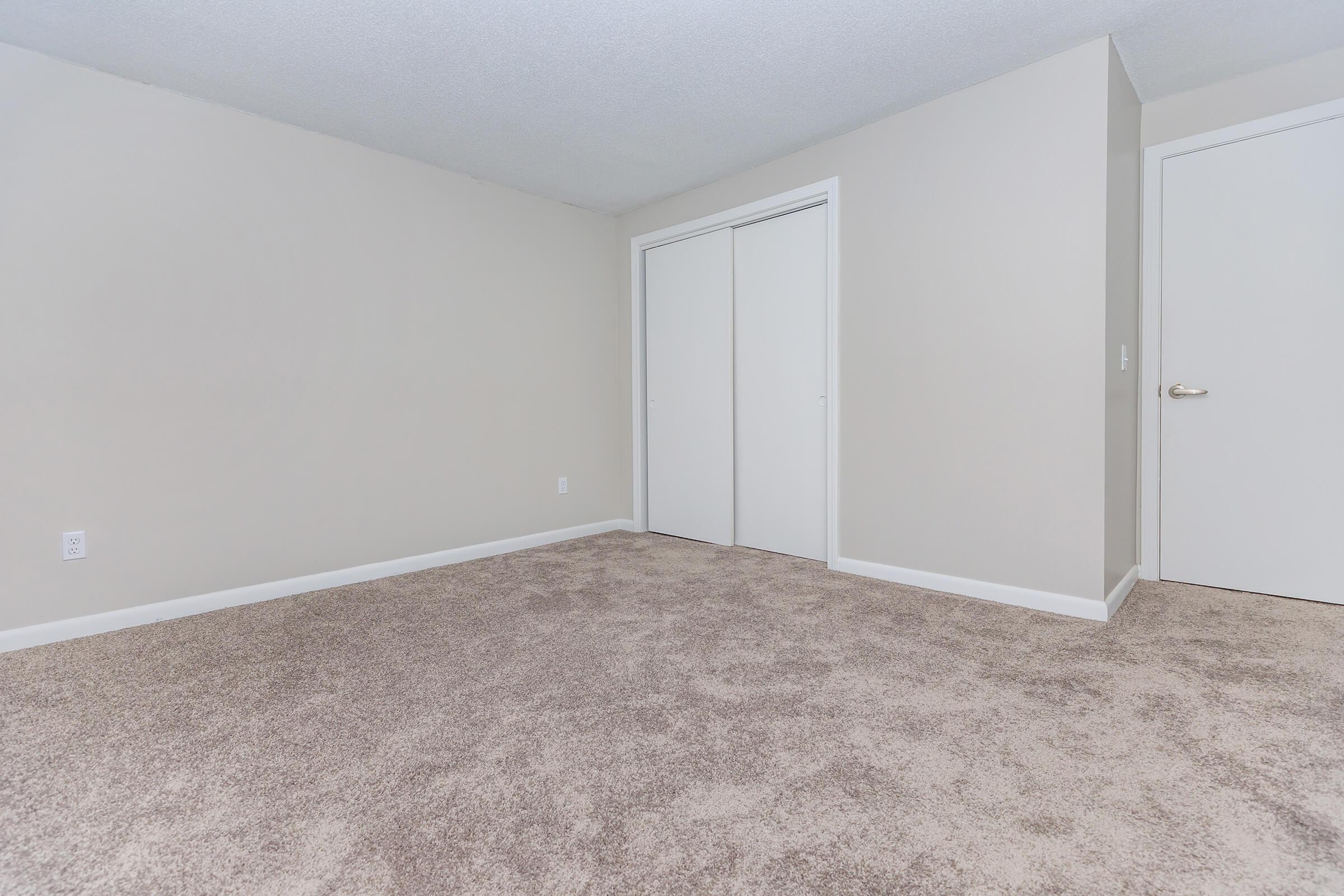
2 Bedroom Floor Plan
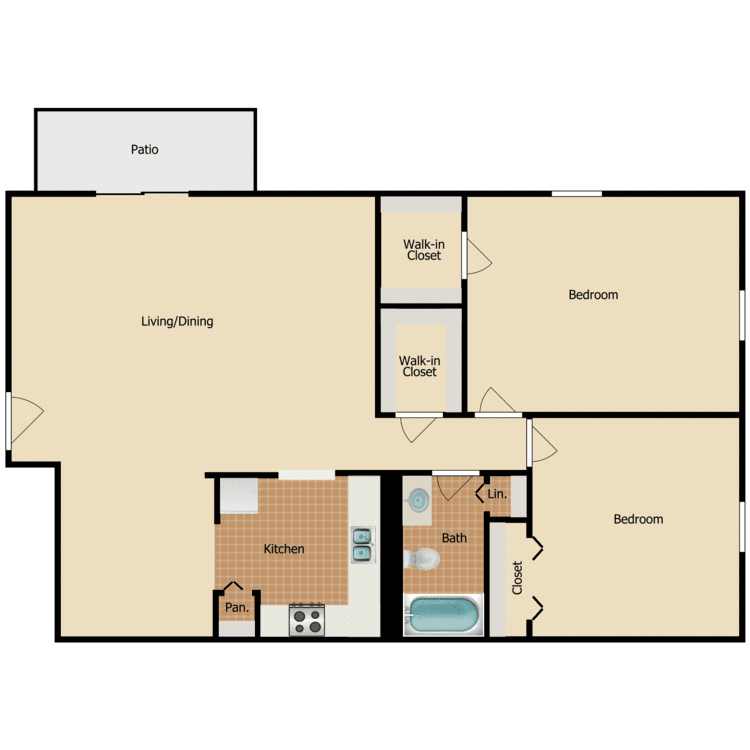
The Berkshire
Details
- Beds: 2 Bedrooms
- Baths: 1
- Square Feet: 1000
- Rent: $1966
- Deposit: Call for details.
Floor Plan Amenities
- Spacious Studio, One & Two Bedroom Apartment Homes in Charming Tudor-style Buildings
- Open Concept Living Areas with Dining Room
- Well-equipped Kitchen with Pantry, New Cabinetry & Countertops *
- Spacious Walk-in Closets & Linen Cabinets *
- Private Balcony or Patio
- Plush Carpet in Living Areas
- Nest Thermostats
- Vaulted Ceilings *
* in select apartment homes
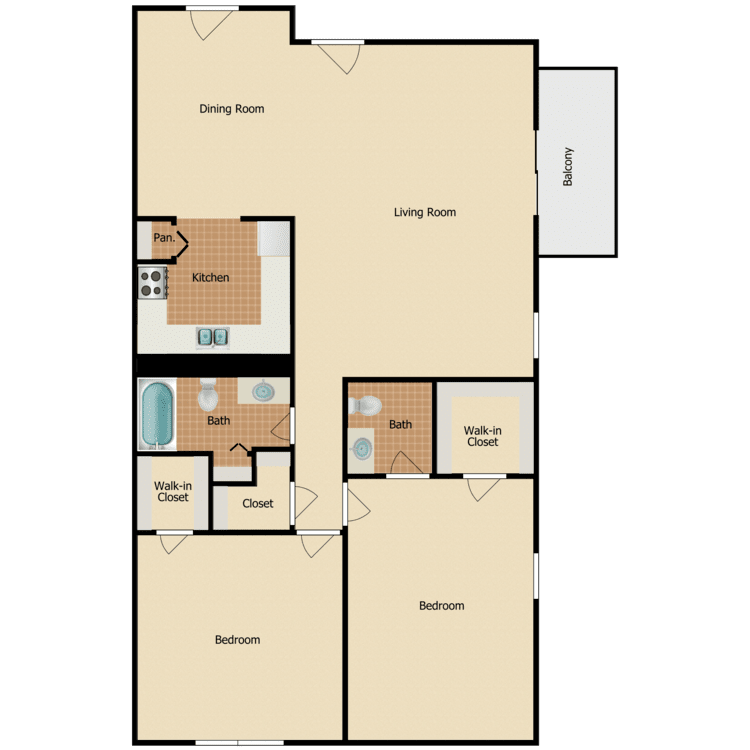
The Mattatuck
Details
- Beds: 2 Bedrooms
- Baths: 1.5
- Square Feet: 1056
- Rent: Call for details.
- Deposit: Call for details.
Floor Plan Amenities
- Spacious Studio, One & Two Bedroom Apartment Homes in Charming Tudor-style Buildings
- Open Concept Living Areas with Dining Room
- Well-equipped Kitchen with Pantry, New Cabinetry & Countertops *
- Spacious Walk-in Closets & Linen Cabinets *
- Private Balcony or Patio
- Plush Carpet in Living Areas
- Nest Thermostats
- Vaulted Ceilings *
* in select apartment homes
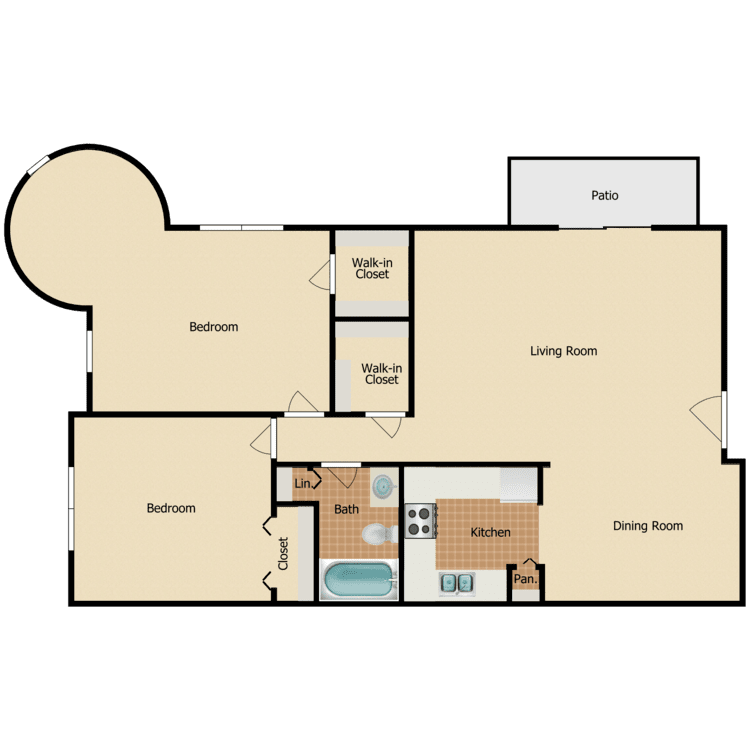
The Beacon
Details
- Beds: 2 Bedrooms
- Baths: 1
- Square Feet: 1100
- Rent: $1889
- Deposit: Call for details.
Floor Plan Amenities
- Spacious Studio, One & Two Bedroom Apartment Homes in Charming Tudor-style Buildings
- Open Concept Living Areas with Dining Room
- Well-equipped Kitchen with Pantry, New Cabinetry & Countertops *
- Spacious Walk-in Closets & Linen Cabinets *
- Private Balcony or Patio
- Plush Carpet in Living Areas
- Nest Thermostats
- Vaulted Ceilings *
* in select apartment homes
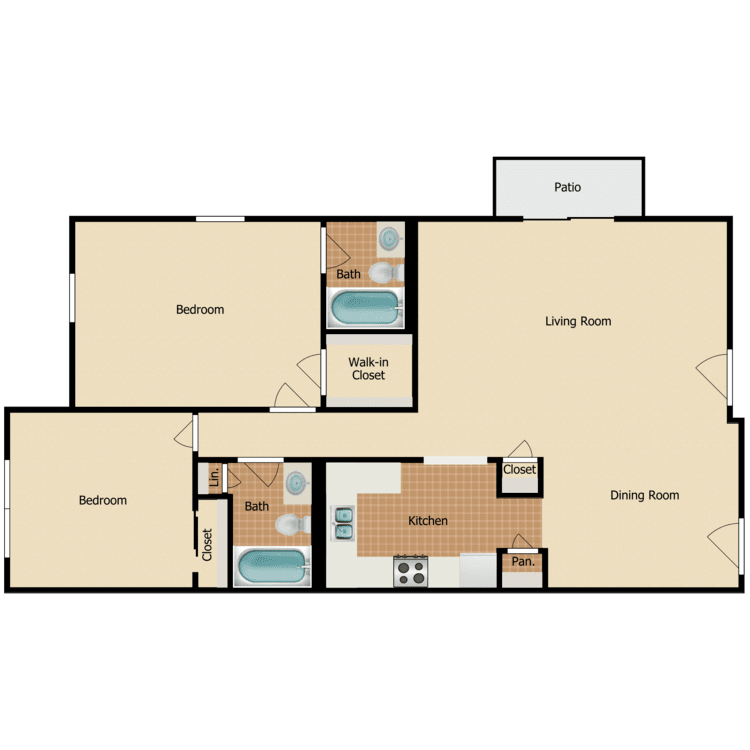
The Cambridge
Details
- Beds: 2 Bedrooms
- Baths: 2
- Square Feet: 1220
- Rent: Call for details.
- Deposit: Call for details.
Floor Plan Amenities
- Spacious Studio, One & Two Bedroom Apartment Homes in Charming Tudor-style Buildings
- Open Concept Living Areas with Dining Room
- Well-equipped Kitchen with Pantry, New Cabinetry & Countertops *
- Spacious Walk-in Closets & Linen Cabinets *
- Private Balcony or Patio
- Plush Carpet in Living Areas
- Nest Thermostats
- Vaulted Ceilings *
* in select apartment homes
Floor Plan Photos

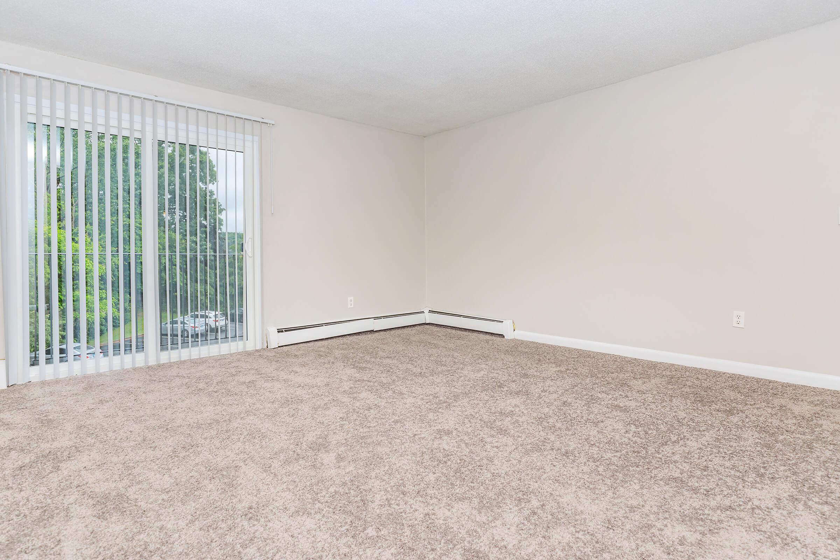
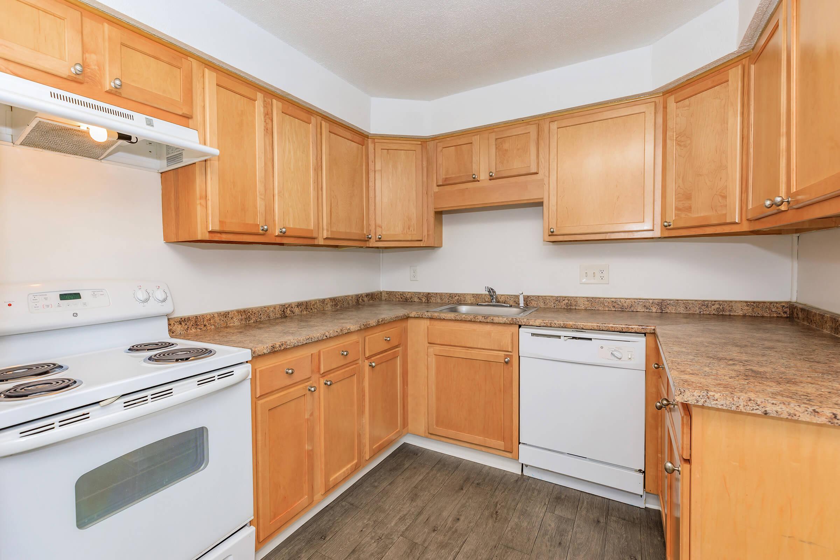
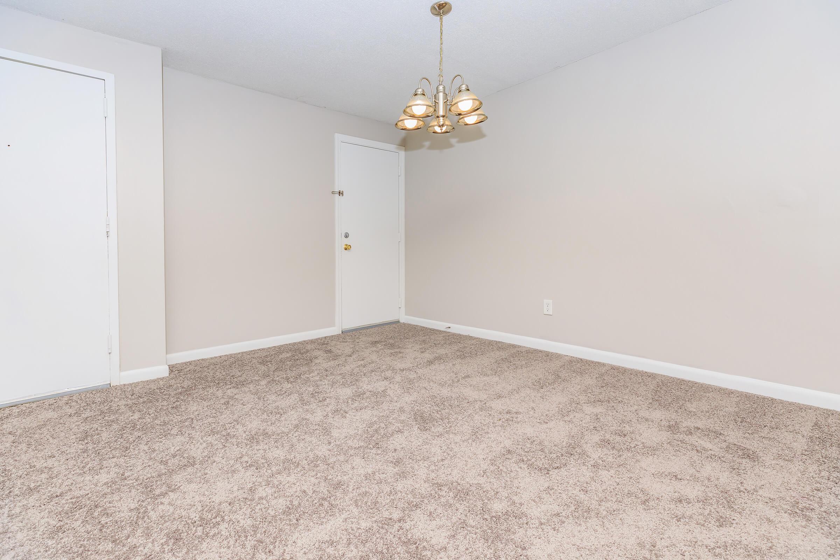
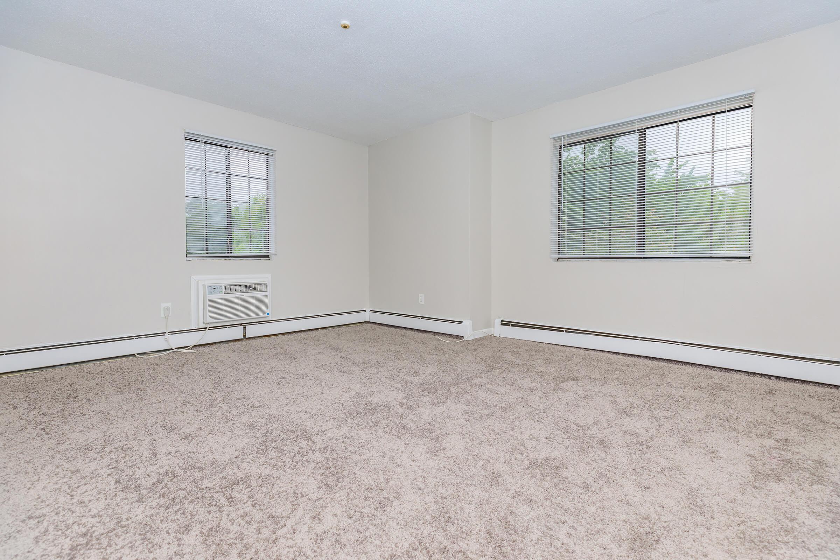
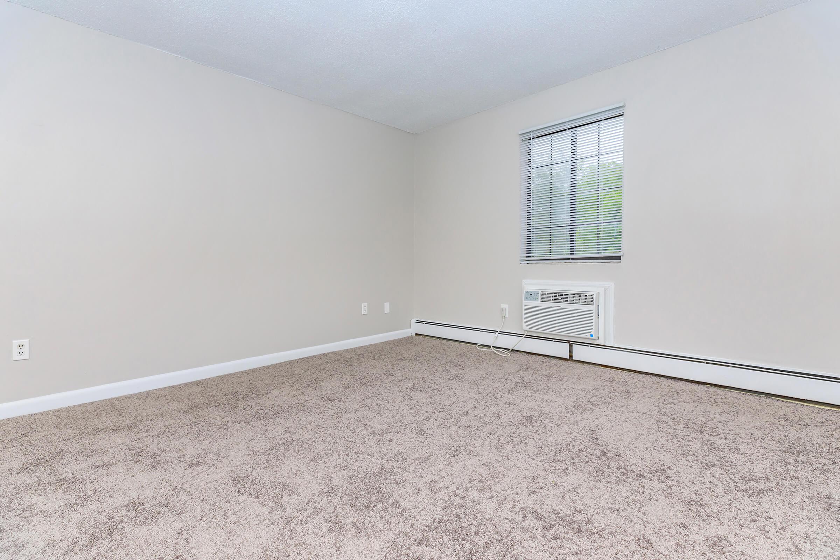
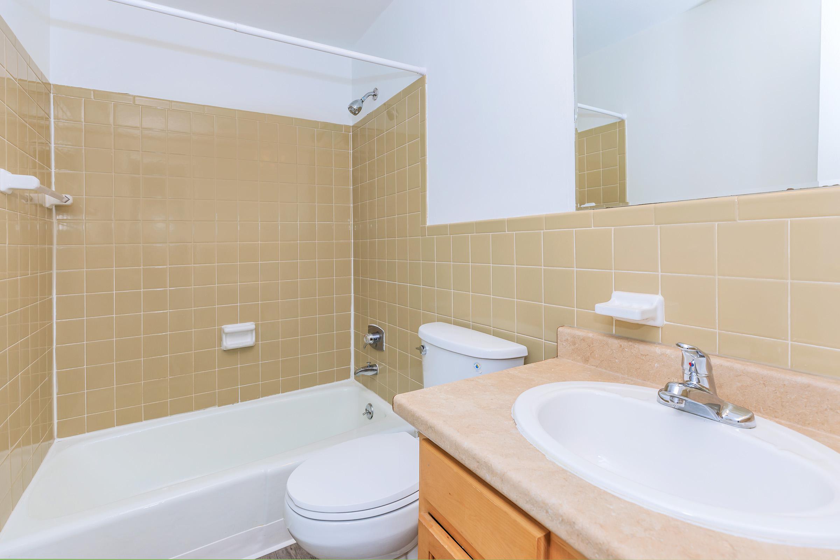
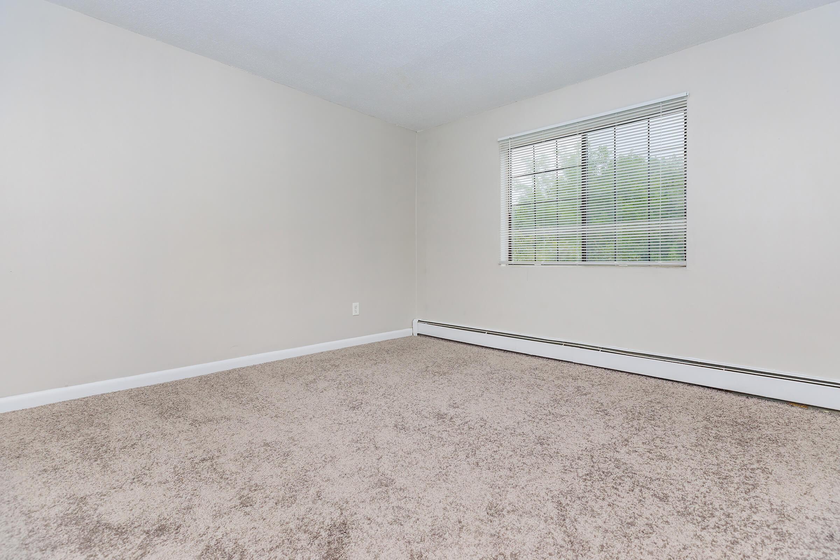
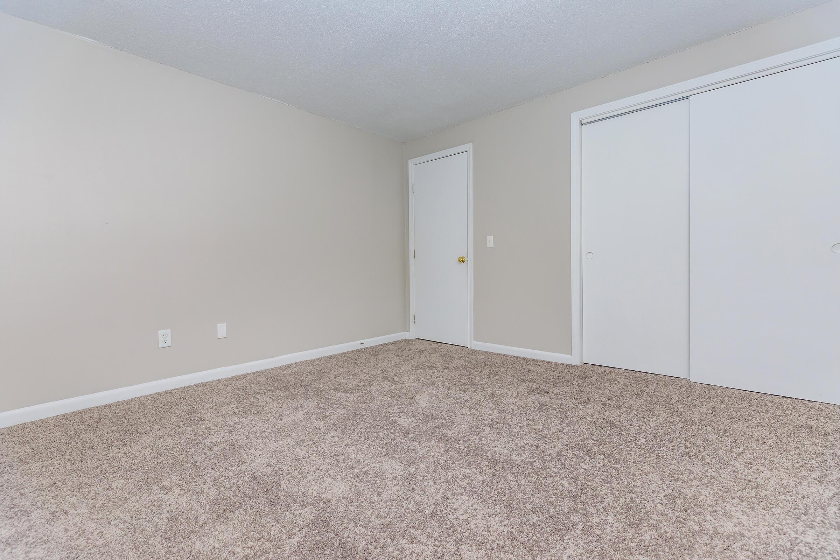

Show Unit Location
Select a floor plan or bedroom count to view those units on the overhead view on the site map. If you need assistance finding a unit in a specific location please call us at 475-253-8728 TTY: 711.

Unit: 61-12
- 2 Bed, 1 Bath
- Availability:2024-07-09
- Rent:$1966
- Square Feet:1000
- Floor Plan:The Berkshire
Unit: 55-12
- 2 Bed, 1 Bath
- Availability:Now
- Rent:$1889
- Square Feet:1100
- Floor Plan:The Beacon
Unit: 59-08
- 1 Bed, 1 Bath
- Availability:Now
- Rent:$1558
- Square Feet:680
- Floor Plan:The Melrose
Unit: 53-07
- 1 Bed, 1 Bath
- Availability:Now
- Rent:$1558
- Square Feet:680
- Floor Plan:The Melrose
Unit: 45-11
- 1 Bed, 1 Bath
- Availability:Now
- Rent:$1558
- Square Feet:680
- Floor Plan:The Melrose
Unit: 61-09
- 1 Bed, 1 Bath
- Availability:Now
- Rent:$1458
- Square Feet:680
- Floor Plan:The Melrose
Unit: 37-08
- 1 Bed, 1 Bath
- Availability:Now
- Rent:$1575
- Square Feet:680
- Floor Plan:The Melrose
Unit: 49-08
- 1 Bed, 1 Bath
- Availability:2024-06-08
- Rent:$1437
- Square Feet:680
- Floor Plan:The Melrose
Unit: 55-09
- 1 Bed, 1 Bath
- Availability:2024-06-25
- Rent:$1594
- Square Feet:680
- Floor Plan:The Melrose
Unit: 55-05
- 1 Bed, 1 Bath
- Availability:2024-07-09
- Rent:$1448
- Square Feet:680
- Floor Plan:The Melrose
Unit: 45-07
- 1 Bed, 1 Bath
- Availability:2024-07-09
- Rent:$1598
- Square Feet:680
- Floor Plan:The Melrose
Amenities
Explore what your community has to offer
Community Amenities
- 24 Hour Fitness Center with Cardio & Weight Training Equipment
- Ample Parking & Covered Parking Available
- Clothes Care Center in Every Building
- Convenient Access to Shopping, Dining, Freeways & Transit
- Gated Community with Controlled Access
- Landscaped Walkways with Beautiful Flower Gardens
- Onsite Maintenance with 24 Hour Emergency Service
- Outdoor Pool with Sundeck
- Pet Friendly Community
- Picnic Area with BBQ Grills
Apartment Features
- Heat and Hot Water Included
- Nest Thermostats
- Open Concept Living Areas with Dining Room
- Plush Carpet in Living Areas
- Private Balcony or Patio
- Spacious Studio, One & Two Bedroom Apartment Homes in Charming Tudor-style Buildings
- Spacious Walk-in Closets & Linen Cabinets*
- Vaulted Ceilings*
- Well-equipped Kitchen with Pantry, New Cabinetry & Countertops*
* in select apartment homes
Pet Policy
Rivers Edge utilizes PetScreening.com to screen household pets, validate reasonable accommodation requests for assistance animals, and confirm every resident understands our pet policies. All current and future residents must create a PetSreening.com Profile, even if there will not be a pet in the apartment. Upon completion of the PetScreening.com Profile, we will determine the pet's acceptance and the applicable pet fees. Click below for more information regarding our PetScreening.com policies, applicable fees, and restricted breeds.
Photos
Amenities
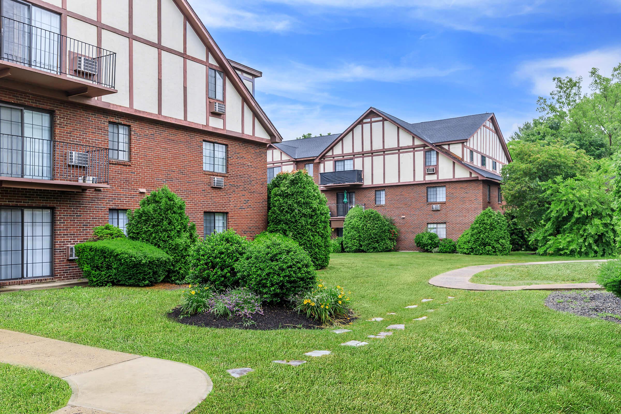
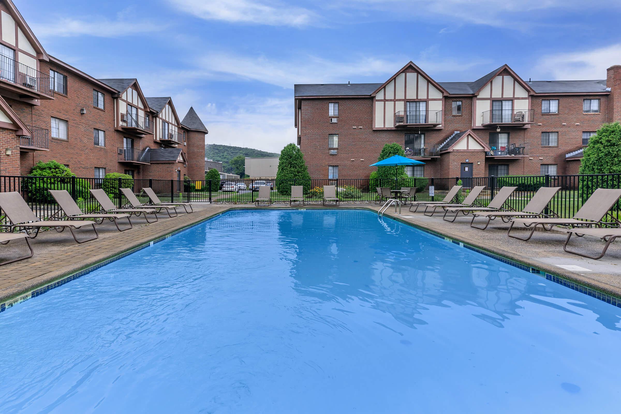
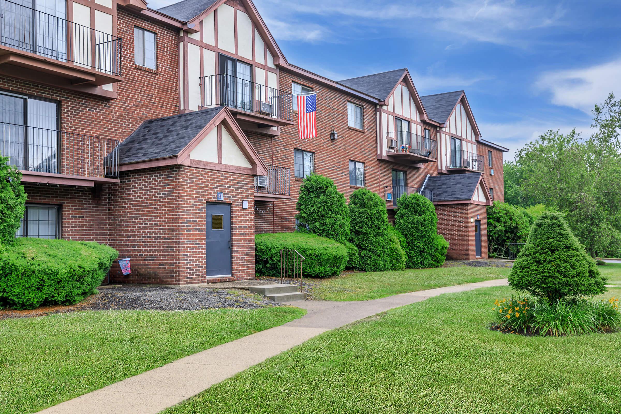
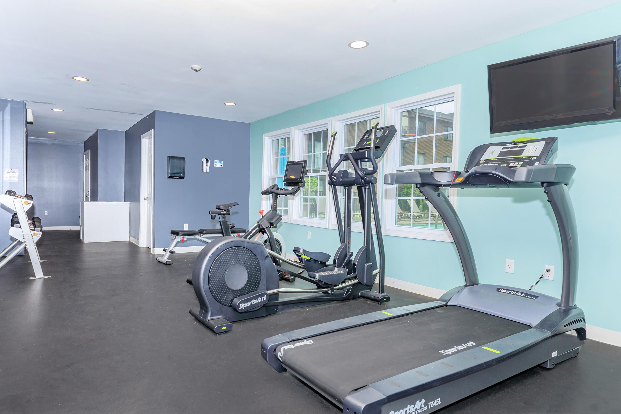
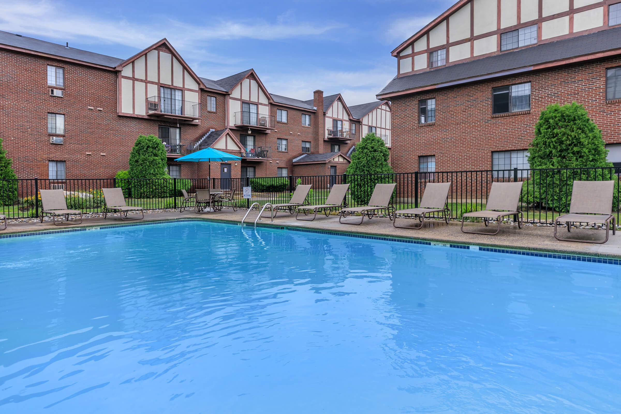
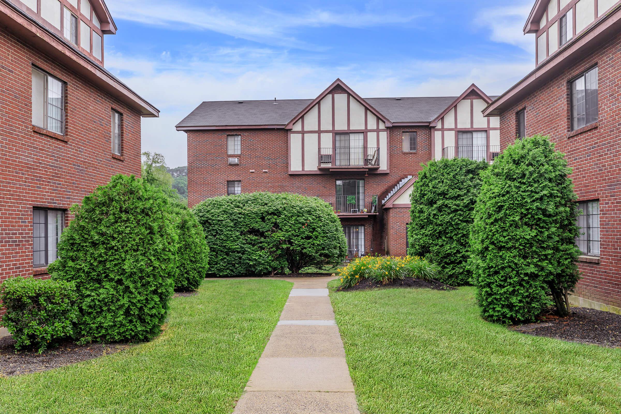
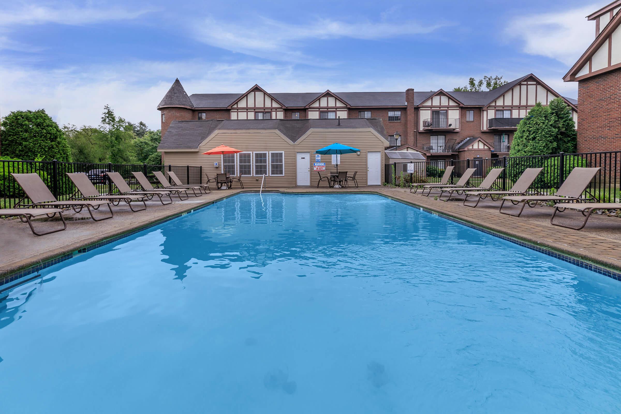
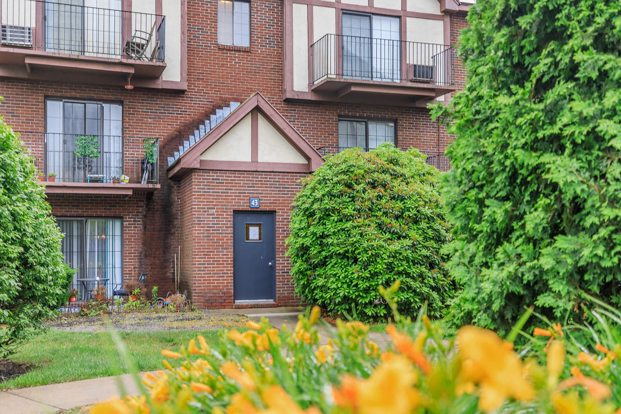
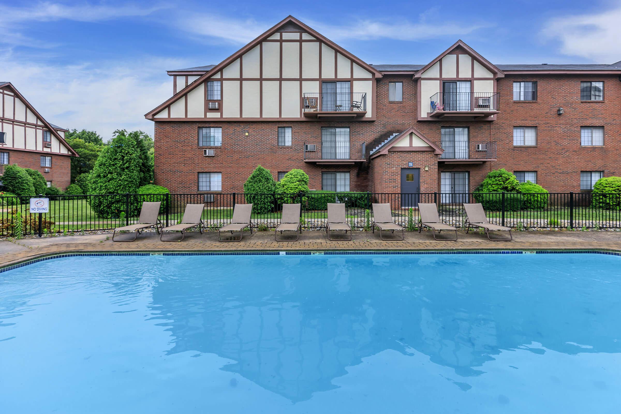
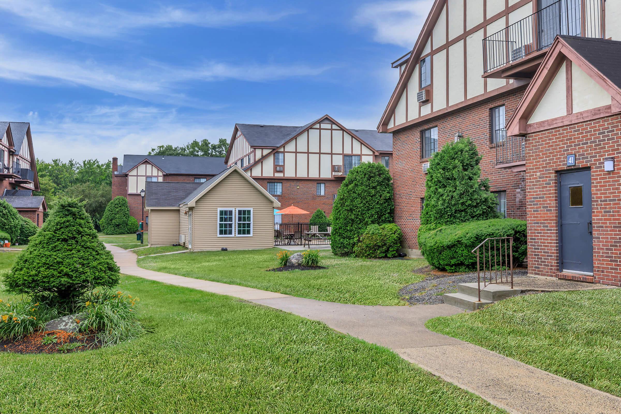
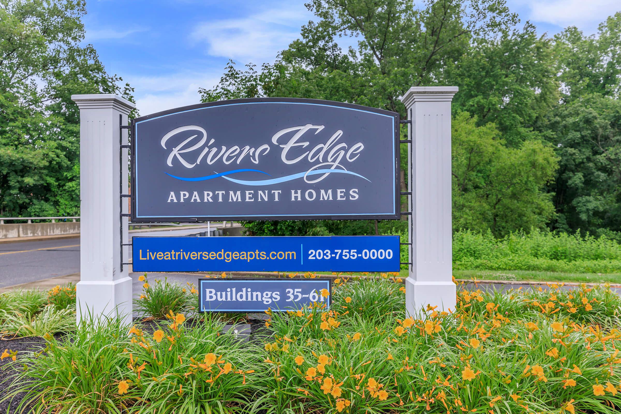
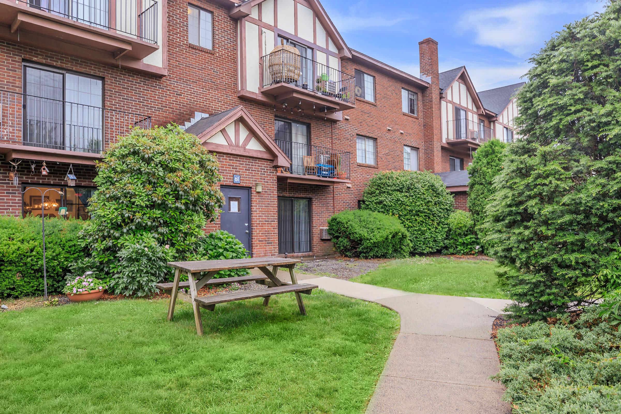
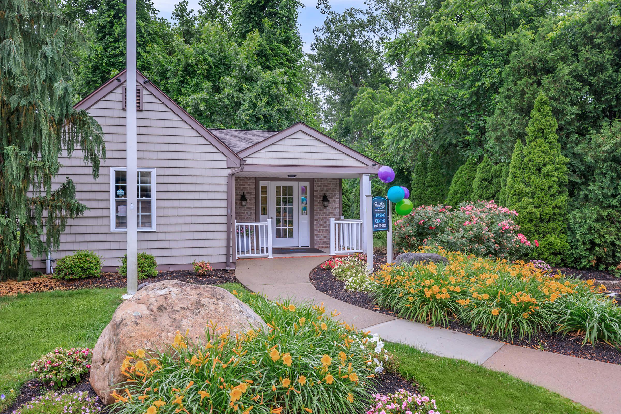
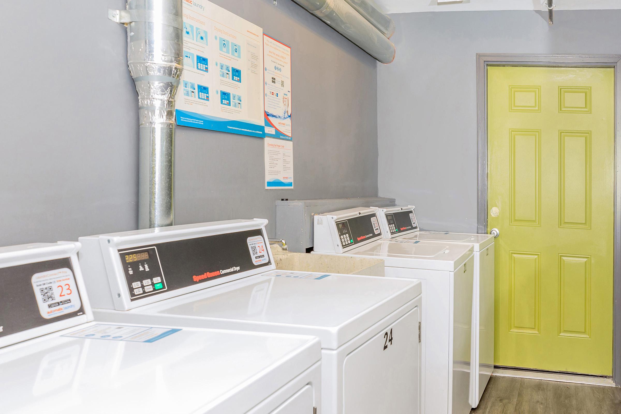
Melrose



Cambridge










Neighborhood
Points of Interest
Rivers Edge
Located 35 Sharon Road Waterbury, CT 06705Amusement Park
Elementary School
Entertainment
Golf Course
Grocery Store
High School
Middle School
Museum
Outdoor Recreation
Park
Pet Services
Pharmacy
Post Office
Restaurant
Shopping
Shopping Center
University
Contact Us
Come in
and say hi
35 Sharon Road
Waterbury,
CT
06705
Phone Number:
475-253-8728
TTY: 711
Fax: 203-755-0000
Office Hours
Monday through Friday 9:00 AM to 6:00 PM. Saturday 10:00 AM to 5:00 PM.